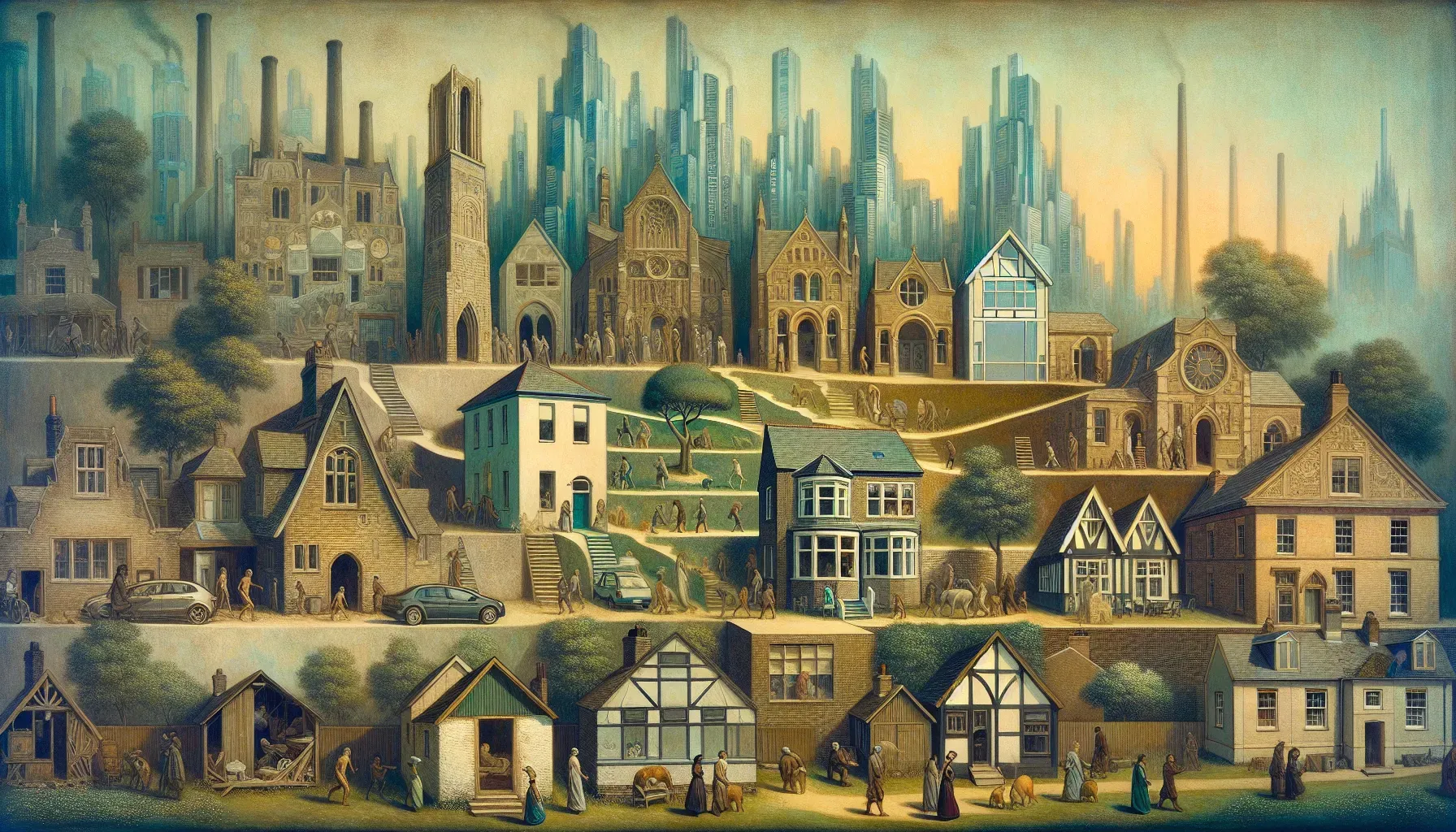Hearthstones and Highrises: Tracing the Architectural Evolution of Family Homes

The story of family homes begins with the earliest human settlements, where the concept of shelter was closely entwined with familial bonds. These primitive dwellings ranged from caves to simple huts, serving as the nucleus for communal living and nurturing family connections amidst the challenges of prehistoric times. The vital role of these abodes in fostering the foundations of family life cannot be overstated, as they provided protection, warmth, and a sense of belonging crucial for the development and cohesion of early human families.
Primitive Dwellings: The Origins of Family Homes
As civilizations progressed, so did the architectural expression of family homes. The grandeur of Roman domus and the sprawling medieval manors exemplified the hierarchical structures inherent in family life during these epochs. The design of these residences often revolved around the ideals of familial hierarchy, with distinct spaces for various family members and delineations reflecting social stature within the household. These architectural marvels not only served as symbols of wealth and power but also as foundational arenas for nurturing traditional family values.
The Roman Domus and Medieval Manors: Family Life Through Architecture
The Victorian era witnessed a pivotal transformation in family home architecture, marked by a shift towards more modest yet elegantly adorned dwellings. The quintessential Victorian home embodied the essence of familial sanctity, emphasizing privacy and domestic comfort. With separate living spaces for different family members and an increased focus on domesticity, these homes encapsulated the burgeoning ideals of family privacy and sentimental domesticity ingrained within Victorian society.
The Victorian Home: A Reflection of Status and Family Values
Following tumultuous periods such as World War II, suburban landscapes redefined the concept of family living spaces. Post-war housing developments flourished, culminating in idyllic suburban neighborhoods designed explicitly for harmonious family life. The spacious homes and verdant surroundings were envisioned as havens for nurturing strong familial bonds, fostering a sense of community, and embodying the aspirations for a tranquil domestic existence away from urban bustle.
As urbanization accelerated, highrise living emerged as a compelling solution to accommodate families within limited urban spaces. The vertical expansion of family homes revolutionized traditional notions of dwelling design, emphasizing compact yet functional spaces that catered to urban families. Balancing residential convenience with communal amenities, highrise residences aimed to encapsulate diverse family needs while fostering interdependence within vertical communities.
Suburban Dreams: Redefining Family Living After World War II
With an increasing global consciousness towards environmental sustainability, modern home design has embraced eco-friendly principles to shape contemporary family homes. From solar panels to passive design strategies, eco-conscious dwellings prioritize reducing environmental impact while optimizing energy efficiency – creating nurturing environments that echo a commitment to a sustainable future for families worldwide.
Highrise Living: Adapting Family Spaces for Urban Life
The dawn of the digital age has paved the way for smart homes – architectural marvels interwoven with cutting-edge technology aimed at enhancing convenience and connectivity within family living spaces. Smart homes integrate innovative features such as automated systems, AI assistants, and energy-efficient solutions that cater to multifaceted familial needs while heralding an era of interconnectedness, reshaping how families interact within their domestic realms.
Eco-Friendly Abodes: Sustainability in Modern Home Design
Beyond architectural trends, global diversity has given rise to a rich tapestry of cultural variations in family dwellings worldwide. From traditional adobe houses in South America to the compact machiya townhouses in Japan, each culture's unique architectural heritage reflects indigenous societal values deeply embedded in familial customs. These diverse designs encapsulate not only regional aesthetics but also embody profound cultural wisdom in accommodating multi-generational families or communal living arrangements.
The architectural evolution of family homes mirrors an extraordinary narrative that intertwines humanity's progress with essential narratives of familial love and unity. From humble beginnings in primitive dwellings to futuristic smart homes, each epoch has left an indelible mark on how families thrive within their living spaces, shaping enduring legacies that transcend time itself.
Related Article: Eco-Friendly Family Living: Sustainable Practices for an Environmentally Responsible Parenthood
Smart Homes: The Future of Family Living Spaces
As we reflect on this captivating journey through time and space, it becomes clear that our sense of home is not merely confined within physical walls but rather etched into our hearts – a testament to our unyielding pursuit of creating nurturing havens where the essence of family life blossoms through each passing era.
Frequently Asked Questions
Victorian homes are characterized by their modest yet elegant design, emphasizing privacy and domestic comfort. They typically include separate living spaces for family members, reflecting the era's ideals of family privacy and sentimental domesticity. These homes often feature decorative elements that symbolize status while fostering a nurturing environment for family life.
Highrise living emerged as a solution to accommodate families in urban environments with limited space. These vertical homes focus on compact yet functional designs that cater to diverse family needs. By balancing residential convenience with communal amenities, highrises foster interdependence among residents, creating vibrant communities within urban settings.
Sustainability is increasingly vital in modern home design, with eco-friendly principles shaping contemporary family homes. Features like solar panels and passive design strategies prioritize energy efficiency and reduce environmental impact. This commitment to sustainability not only creates nurturing environments for families but also reflects a broader societal shift towards environmental consciousness.
Check Out These Related Articles

Sustainable Parenting Fashion: Nurturing Eco-Friendly Family Style Practices

Pioneering Ethical Family Brand: A Mother's Journey in Sustainable Parenting Practices

Green Diapers: The Shift Toward Sustainable Baby Care

